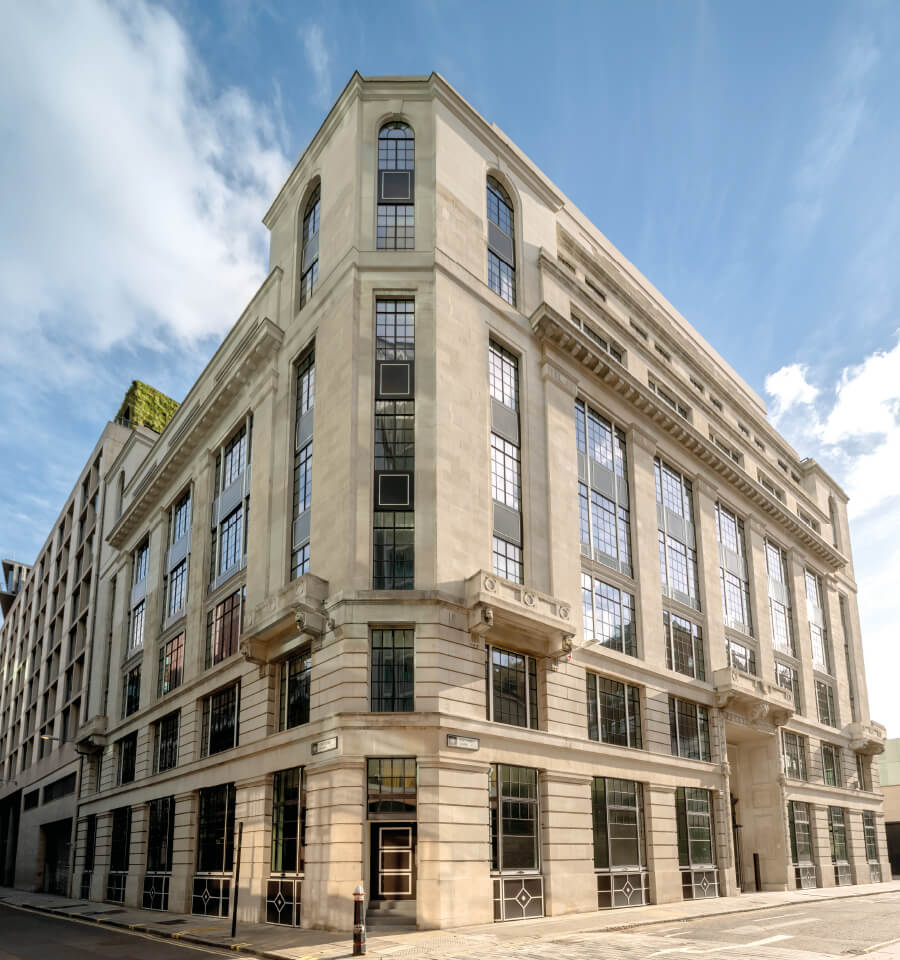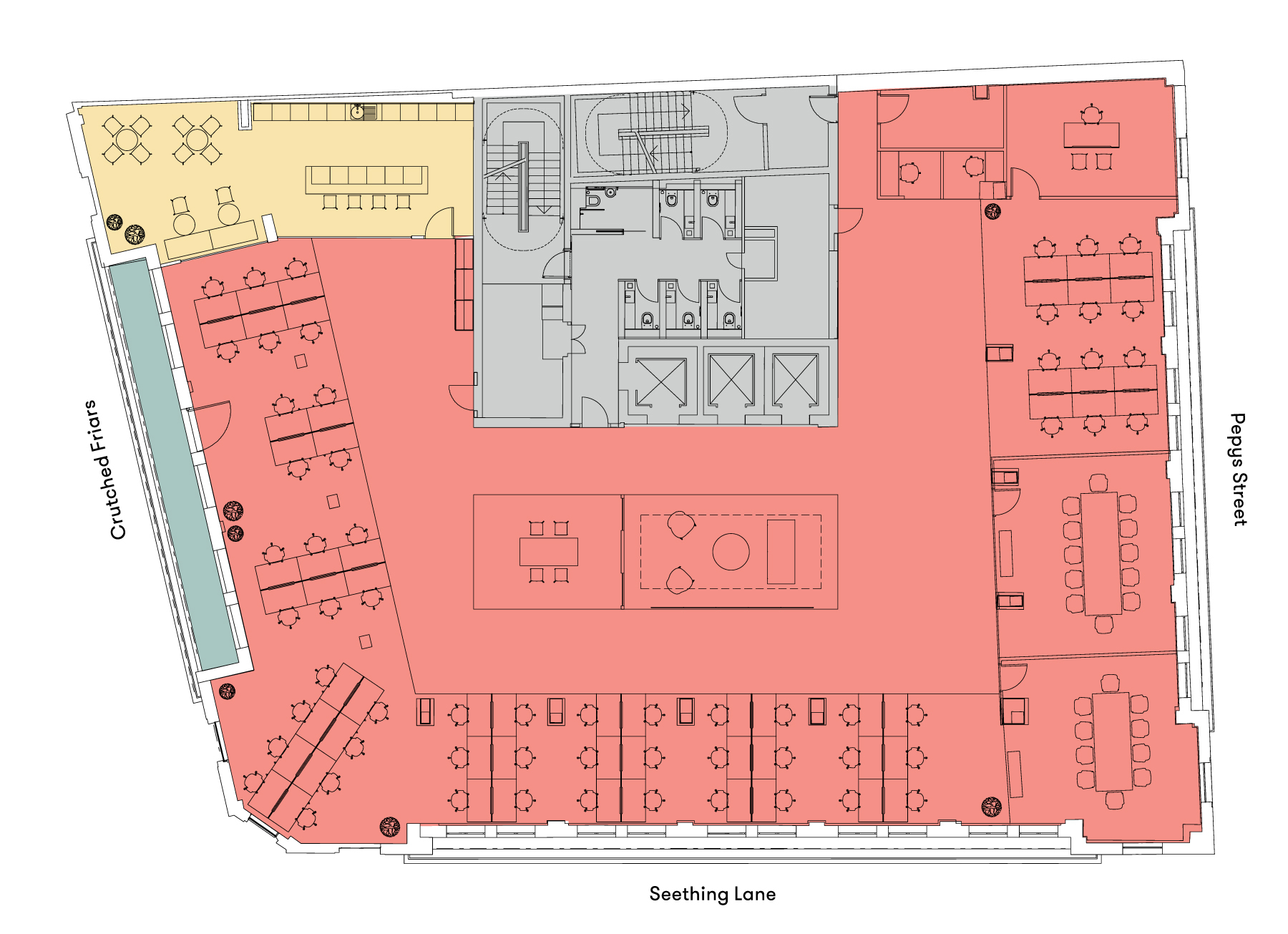



A truly
striking arrival
experience.
striking arrival
experience.
The Building
Walsingham House features a striking reception behind an attractive period facade. Positioned in the heart of the City, the 6th floor offers 6,900 sq ft of contemporary new office space in a new fully fitted and furnished condition, provided by the Landlord.



Specification
Prestigious reception
BREEAM Excellent
and EPC B
and EPC B
Full Plug and Play
provision
provision
BT Openreach
and Colt fibre
provision
and Colt fibre
provision
7 showers,
68 bike racks
and lockers
68 bike racks
and lockers
Metal
raised floors
raised floors
VRF air
conditioning system
conditioning system
Three 13 person
passenger lifts
passenger lifts







Exceptional Plug
& Play space
Your space, ready to go.
The newly fitted and furnished office space
has been thoughtfully designed to offer top
quality workspace including welcome lounge,
board/meeting rooms, break-out space,
call-booths and open plan workstations.
Ultra-fast fibre connectivity in-situ to get
your business started and running smoothly.
60 open plan
workstations
workstations
Kitchen and
breakout area
breakout area
Private
terrace
terrace
Dedicated
welcome lounge
welcome lounge
2 x
meeting room
meeting room
1 x 1 person
office
office
2 x phone
booths
booths
2 x collaboration
areas
areas


Typical floor plan
7,358 Sq Ft / 683.6 Sq M)

- Office
- Core
Plans not to scale. For
indicative purposes only.
indicative purposes only.


Location &
Connectivity
The local area features numerous
bars and restaurants, complemented
by green spaces in which to
relax and unwind. Connections
are exceptional, with links to the
underground and National Rail
networks a short walk away.
Countless
amenities
on your
doorstep.
amenities
on your
doorstep.




Fenchurch St.
Tower Hill /
Tower Gateway
Aldgate
Bank

Further
Information
Terms
Terms
Available on request.
Viewings
Viewings
Strictly through the joint
sole letting agents.
Alex Tugwell
07816 184 068
alex.tugwell@savills.com
James Gillett
07972 000 250
jgillett@savills.com
Nick Russell-Smith
07918 588 107
nrs@newtonperkins.com
Christopher Sutcliffe
07970 831 250
crs@newtonperkins.com
Newton Perkins and Savills (UK) Limited for themselves and for the vendor as agents for the vendor give notice that: 1. They are not authorised to make or give any representations or warranties in relation to the property either here or elsewhere, either on their own behalf or on behalf of their client or otherwise. They assume no responsibility for any statement that may be made in these particulars. These particulars do not form part of any offer or contract and must not be relied upon as statements or representations of fact. 2. Any
areas, measurements or distances are approximate. The text, photographs and plans are for guidance only and are not necessarily comprehensive. It should not be assumed that the property has all necessary planning, building regulation or other consents and Savills have not tested any services, equipment or facilities. Purchasers must satisfy themselves by inspection or otherwise.
Designed and produced by Cre8te - 020 3468 5760 - cre8te.london